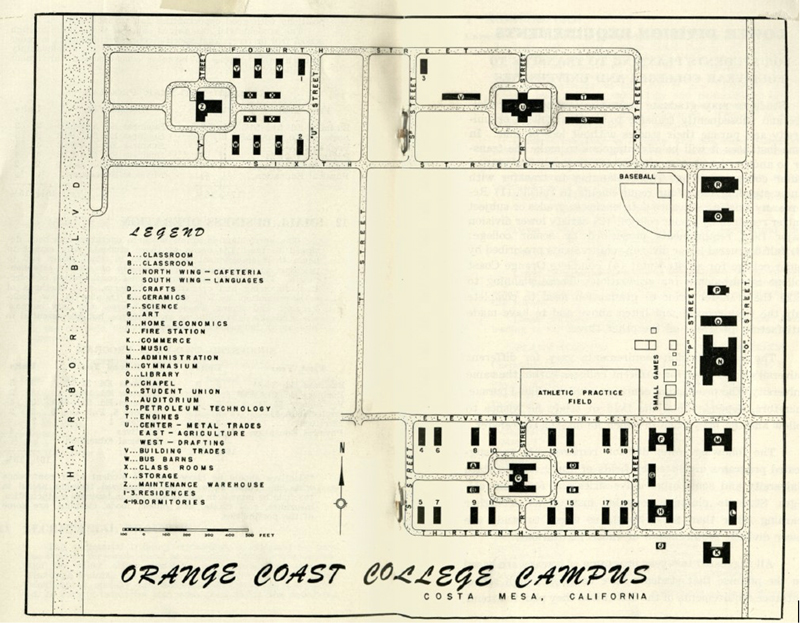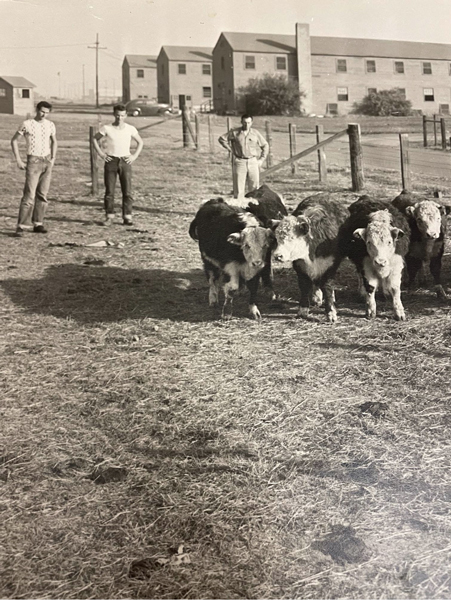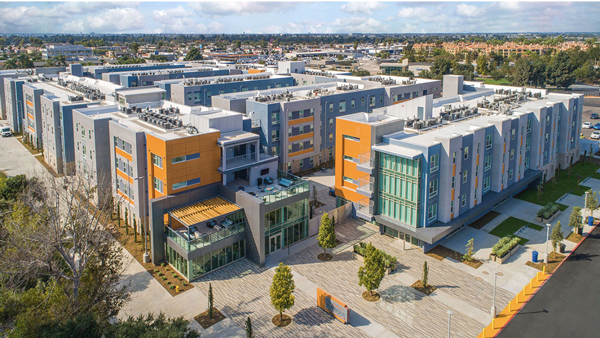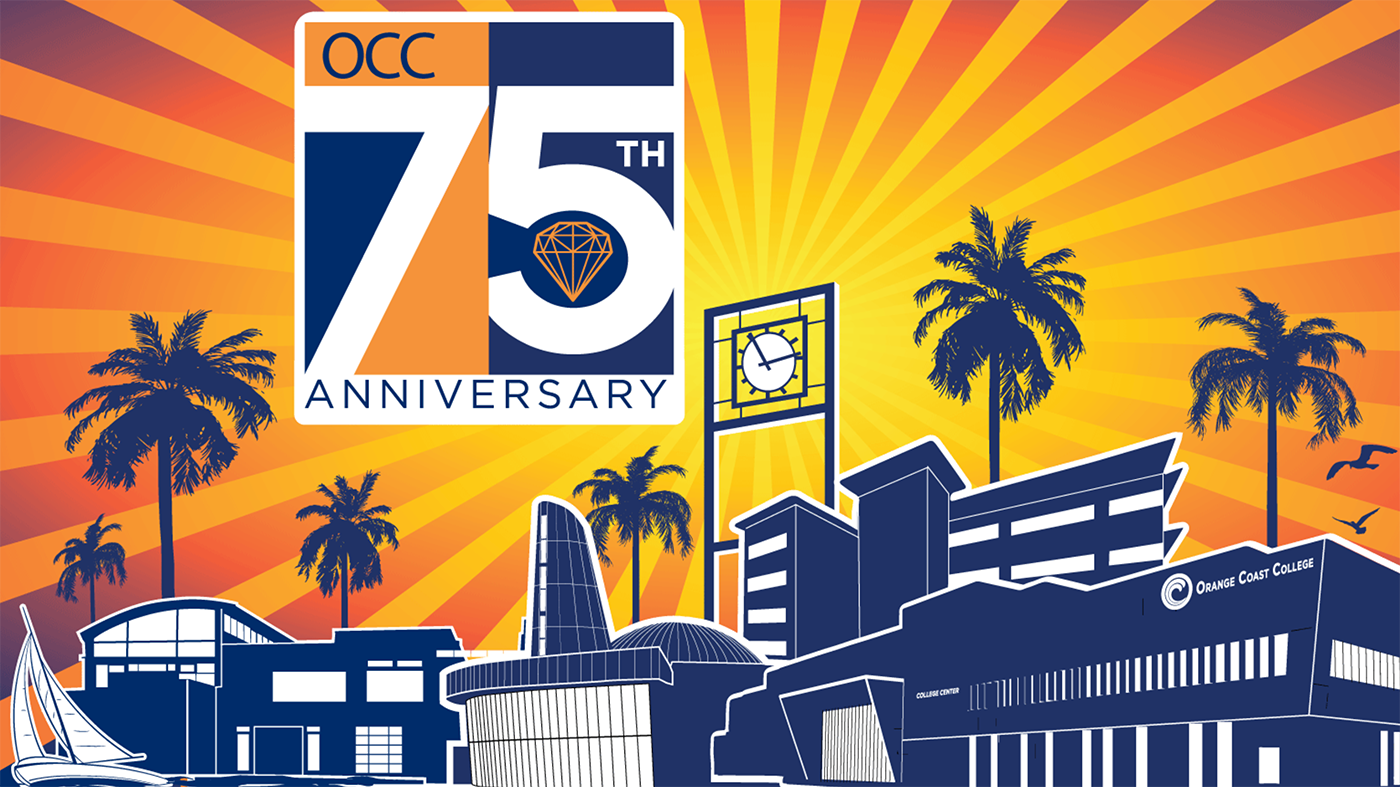Did you know that when OCC first opened we offered on-campus housing for students? We consider our housing project, a new concept for urban community college housing. Not really new at all… Our beautiful facility known as The Harbour at Orange Coast College offers an 800 bed student facility, and is very popular which is full with a waiting list.
OCC initially occupied the WWII US Army Air Training Base. From its opening OCC had two men's dormitories, a "girls" dormitory, and two veteran’s eight-unit apartment buildings. The college later obtained a third men’s dormitory. When the college opened we obtained from the War Assets Administration 100 beds at a cost of 8¢ each to help with furnishing the dorm rooms. Initially the college gave priority to veterans of WWII to reside in campus housing. Ten years after our opening, in 1958, the College Catalog described housing this way “…we are decreasing our housing offerings to a capacity of "54 single men" in two dormitories and no housing for women.” The dorms in 1958 housed 4 students in each room and charged $40/month. It included lunch and dinner Monday through Friday. In the summer of 1960 the dorms were torn down.
In addition to student housing, there was some campus housing for staff. The staff housing began prior to the opening of the college. In the summer and fall of 1948, President Dr. Peterson and his wife and Technology Instructor John Owens and his wife lived on campus. There is a funny story in the Tumbleweeds to Roses book chapter 6, told by Technology Instructor John Owens. John said that he and the Peterson’s moved into separate barracks facing each other (near our current quad area) and that John had the only refrigerator on campus. Owens and the President shared space in the refrigerator. After the first semester in fall 1948, the President and most staff moved to homes in the area, but for many years, some of the college's Maintenance and Operations staff continued to live on campus.

1948 campus map as printed in the catalog. The first OCC campus map, (left) shows the campus "residences" for faculty and staff (legend #1 & 3), and at the bottom 4-19 are dormitories. Notice on the right; there is no Fairview Road - it is simply called "O" street.

Photo from the 1950’s showing Ag students and their cattle in the foreground and the Housing Barracks in the background

Current Facility for 800 students: The Harbour at OCC . This facility would be located on the old map above near where the word Legend is.


